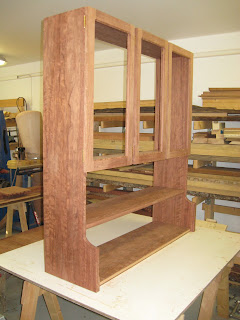Ruokasalin kaapisto tuli valmiiksi viikkoa ennen joulua Kaapisto on tehty bubinga puusta, joka on erittäin kova ja kestävä puulaji. Bubinga on painoltaan lähes kaksinkertainen esim.mäntyyn nähden.
Kaapisto on tehty täysin perinteisellä tavalla. Valmistumisaika oli 5 kuukautta. Pintakäsittelynä on tang puun siemenpohjainen puuöljy.
Asiakas tilasi samantien ikkunan toiselle puolelle samanlaisen kaapiston, joka pitäisi saada valmiiksi ennen kesää.
Dining-room cabinetry was completed one week before Christmas. Cabinetry is made of bubinga wood, which is very hard and durable wood species. Bubinga is almost double the weight of pinewood.
Cabinetry is made entirely in the traditional way. It was completed in 5 months. Surface is finished wiith Tang tree seed-based wood oil.
The customer ordered instantly another similar kind of cabin to the other side of the window. which should be completed before the summer.
Tässä vielä linkki Terve Talo lehden artikkeliin talo projektistamme:
Here is link about our house project in Terve Talo magazine:
http://www.luomura.com/@Bin/293431/TERVETALO++2013+OK+Julkaistu+.pdf
sunnuntai 29. joulukuuta 2013
tiistai 8. lokakuuta 2013
Saviharkkoseinä on muurattu (clay/adobe walll is built)
Taas
on aika kohta palata verstaalle puutöiden pariin,kunhan tässä on ensin nautittu
hienoista
syyssäistä pelaamalla golfia ja liikkumalla metsissä.
Uudisrakennus
on edennyt hyvin ja keväällä jatketaan
uunin muuraamisella sekä saviharkkoseinän ja muiden harkkoseinien rappauksella.
Once again it is time to return workshop woodworking after enjoying autumn weather by playing golf and walking in the forests.
The new building is well advanced. In the spring the oven will be laid, as well as the plaster of the walls.
Esimerkki rakennuksen toimintaperiaatteesta kylmällä ilmalla:
1. Tuloilma lämpenee maan sisällä kulkevissa putkissa.
2. Aurinko lämmittää ilmaa portaikon viherhuoneessa, josta
lämmennyt
raitis ilma johdetaan asuintilaan.
3.
Viileä ilma laskeutuu painovoiman johdosta takaisin viherhuoneeseen uudelleen
lämmitettäväksi.
4.
Materiaalin luonnollisten ominaisuuksien johdosta saviseinä sitoo ja luovuttaa
lämpöä ja kosteutta pitäen sisäilman miellyttävänä.
5.
Käytetty, huono sisäilma poistuu painovoimaisesti huoneen yläosassa sijaitsevan
poistoilmaventtiilin kautta.
6.
Maavarainen, eristämätön lattia pitää kellarin lämpötilan sopivan viileänä
ympäri vuoden.
An example of the principles of operation of the building in cold weather:
1. The supply air is warming up to the inside of the pipes.
2. The sun heats the air in the staircase conservatory, which
warmed fresh air into the living space.
3. The cool air descends by gravity back to the green room for reheating.
4. Material properties of the natural clay wall absorbs and loses heat and moisture while keeping a comfortable indoor climate.
5. Used, poor indoor air leaves the force of gravity located at the top of the exhaust valve.
6. Straddle, non-insulated basement floor to keep the temperature cool in a suitable all year round.
lauantai 18. toukokuuta 2013
Vapaa-ajan asunto (guesthouse cottage)
Puutyöt on nyt seis syksyyn asti.
Loppukevät ja tuleva kesä tulee menemään uudisrakennuksen kanssa, joka tulee sisältämään pizza kuistin (kuvassa oikealla näkyvä matalampi osa) sekä viherhuoneen, joka sijoittuu kellarikerrokseen menevään portaikkoon.
Kellarikerroksessa tulee sijaitsemaan myös tekninen tila, varasto ja viinikellari. Kellarikerroksen päälle tulee tupakeittiö ja nukkumisparvi. Tupakeittiön ja portaikon väliin tulee saviharkkoseinä. Saviharkkoseinä varastoi lämpöä ja tasaa kosteutta eli seinä hengittää.
Tulen itse tekemään kaikki sisätilan kalusteet. Hommaa riittää.
Woodworking is now standing until the autumn.
Late Spring and the upcoming summer will go to the new building, which will include pizza porch (on the right lower part of the visible), as well as a conservatory, situated in the basement of reaching the staircase.
In the basement will be located in the technical room, storage room and a wine cellar. The basement appears below the kitchen and sleeping loft. Living room with kitchen and a staircase is built between adobe wall. Adobe wall store heat and moisture leveling of the wall to breathe.
I myself will do all the interior furnishings. Plenty of work ahead.
Ikkunasyvennyksiin sijoitetaan hyllyjä, joissa tulee olemaan kasvit ja taimet.
On 400mm deep space between window frames there will be placed the shelves, where there will be plants and seedlings.
Kuvassa tilanne työmaalla 17.5.
Above is a photo on 17.5 construction project of the situation.
torstai 21. helmikuuta 2013
Uusia projekteja (New projects)
 |
 |
 |
 |
 |
 |
 |
Tilaa:
Kommentit (Atom)



















